Divine Mercy Complex
A CENTRE OF EXCELLENCE
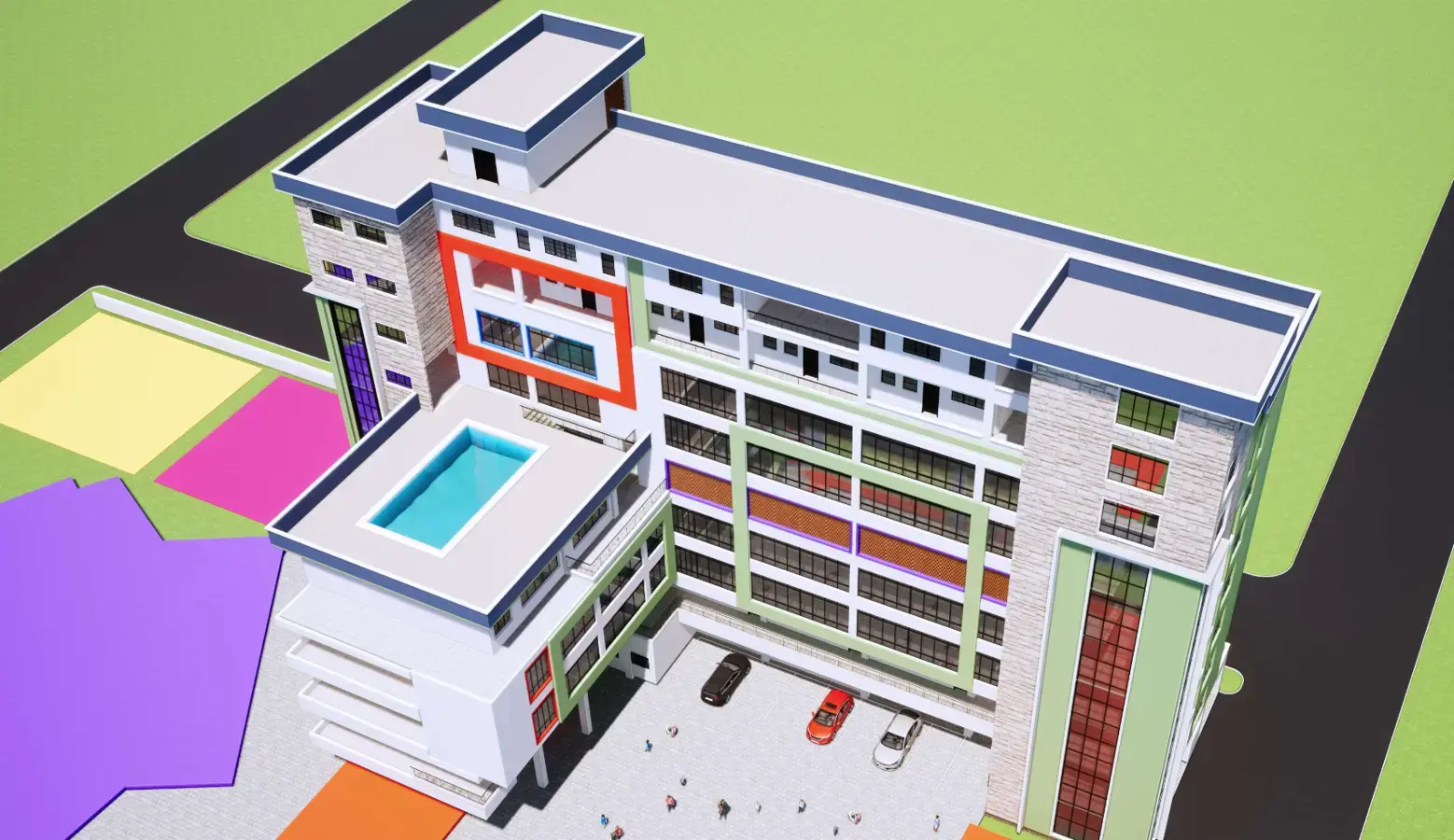
About the Project
Divine Mercy complex is an 8-floor story building located within the compound of Divine Mercy Parish Kariobangi South. The building was conceptualized as a Centre of excellence which shall host wide range of services as part of faith and community development.
Fr. James Mukui, father-in-charge has been leading efforts to make this dream come true. Design works started in 2024, and the entire project is expected to take shape within the next 5 to 10 years.
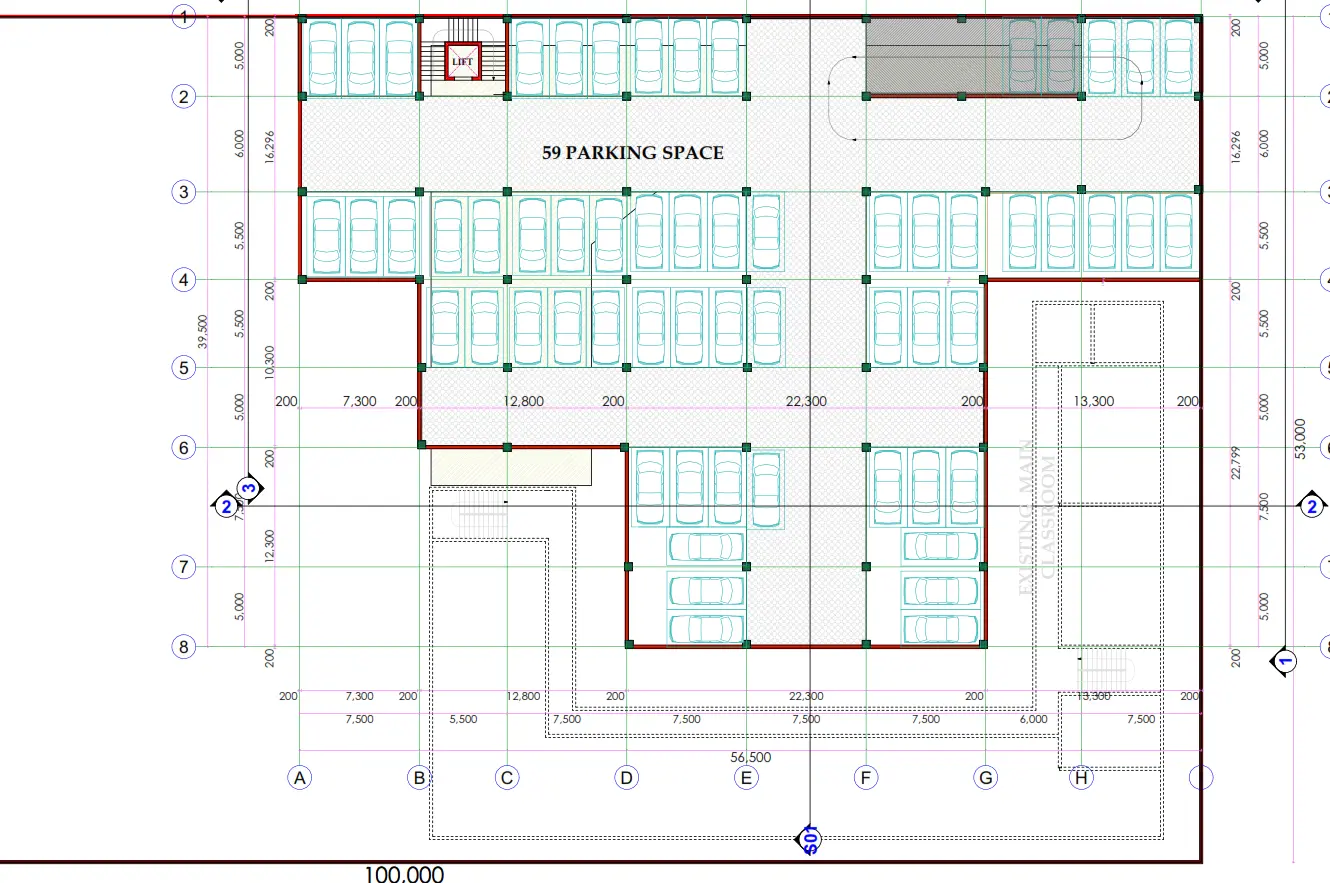
Basement 2 Layout
Basement 2 parking is designed to host 59 cars
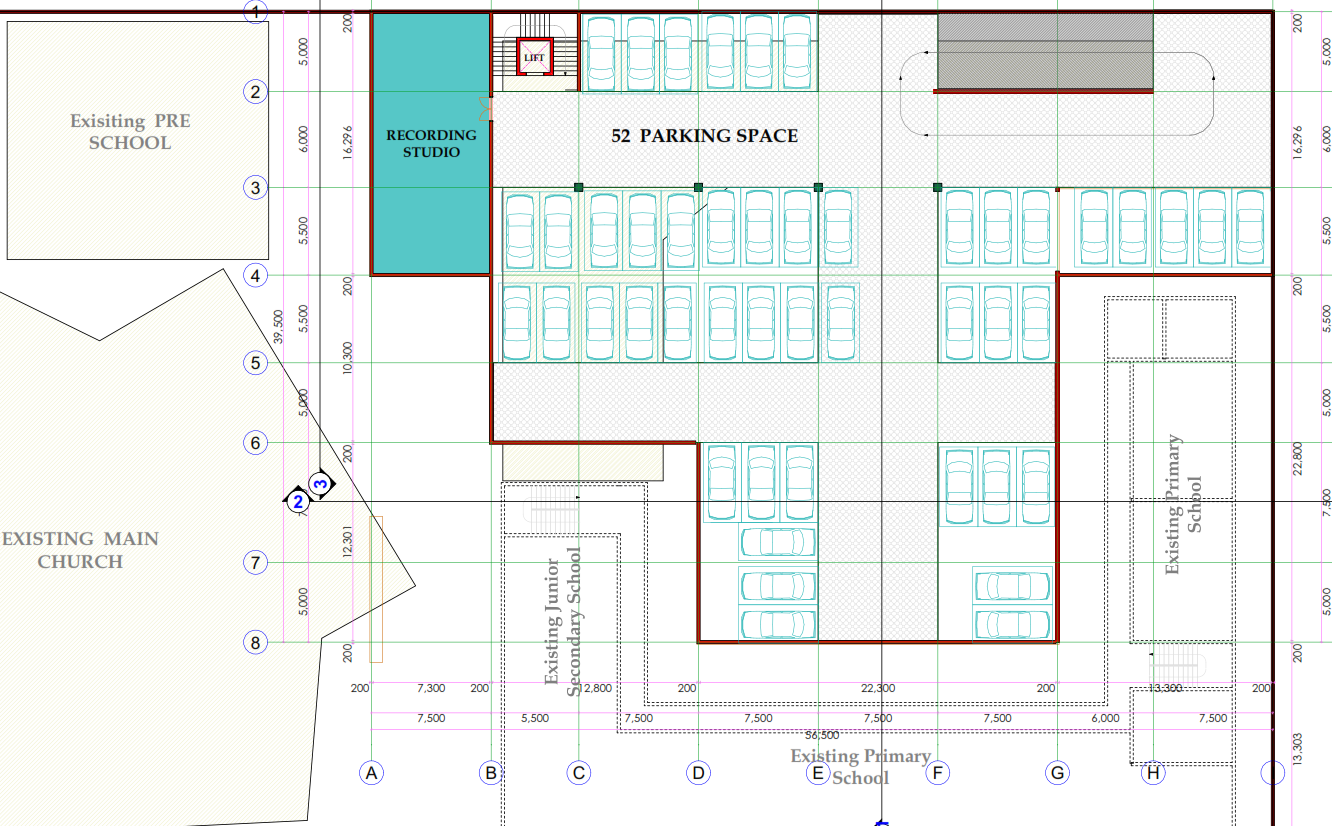
Basement 1 Layout
Basement 1 parking is designed to host 52 cars and a recording studio
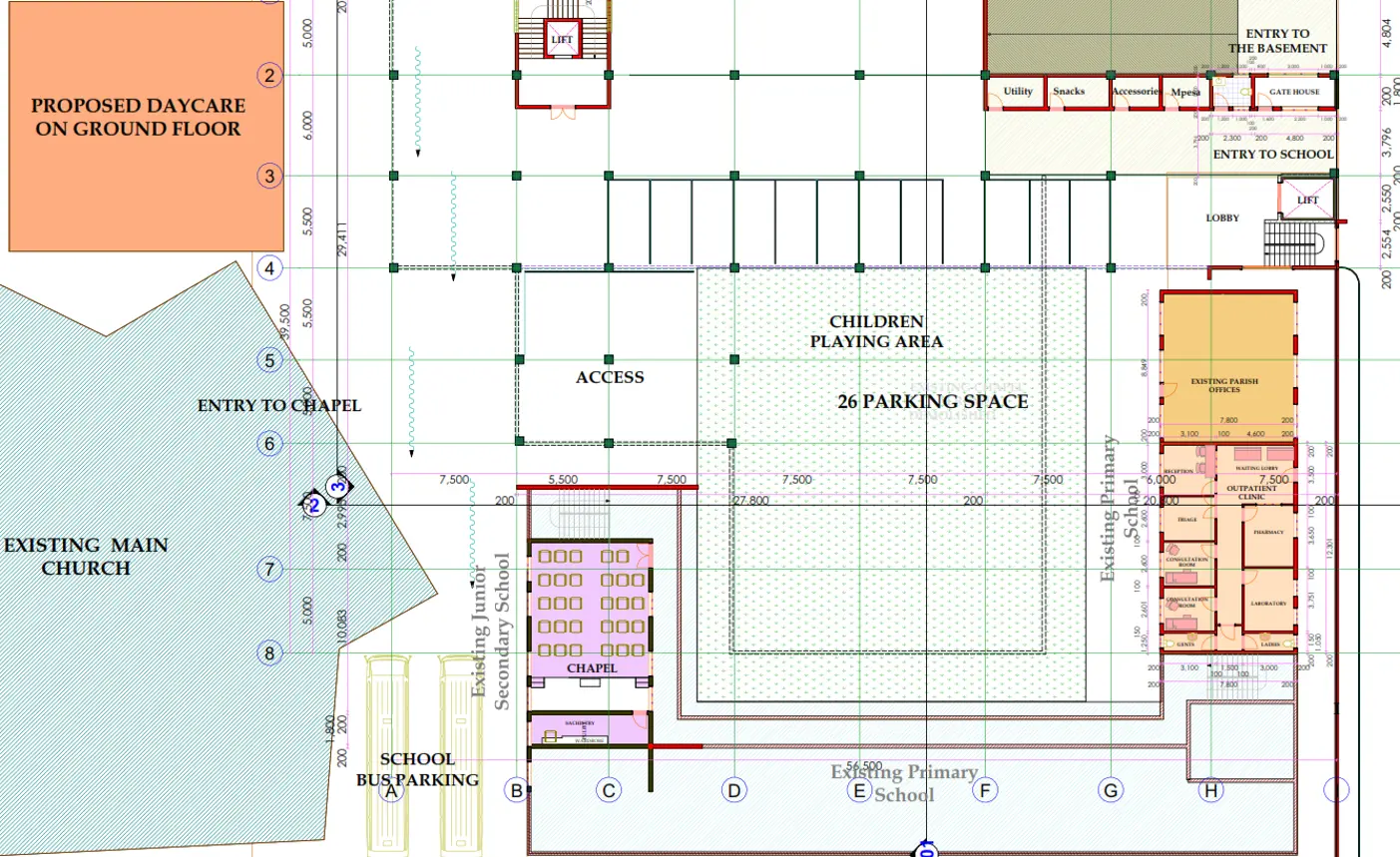
Ground Floor Layout
The ground floor features an open space for hosting large outdoor meetings. An adoration chapel shall be located on this floor for easy and convenient access
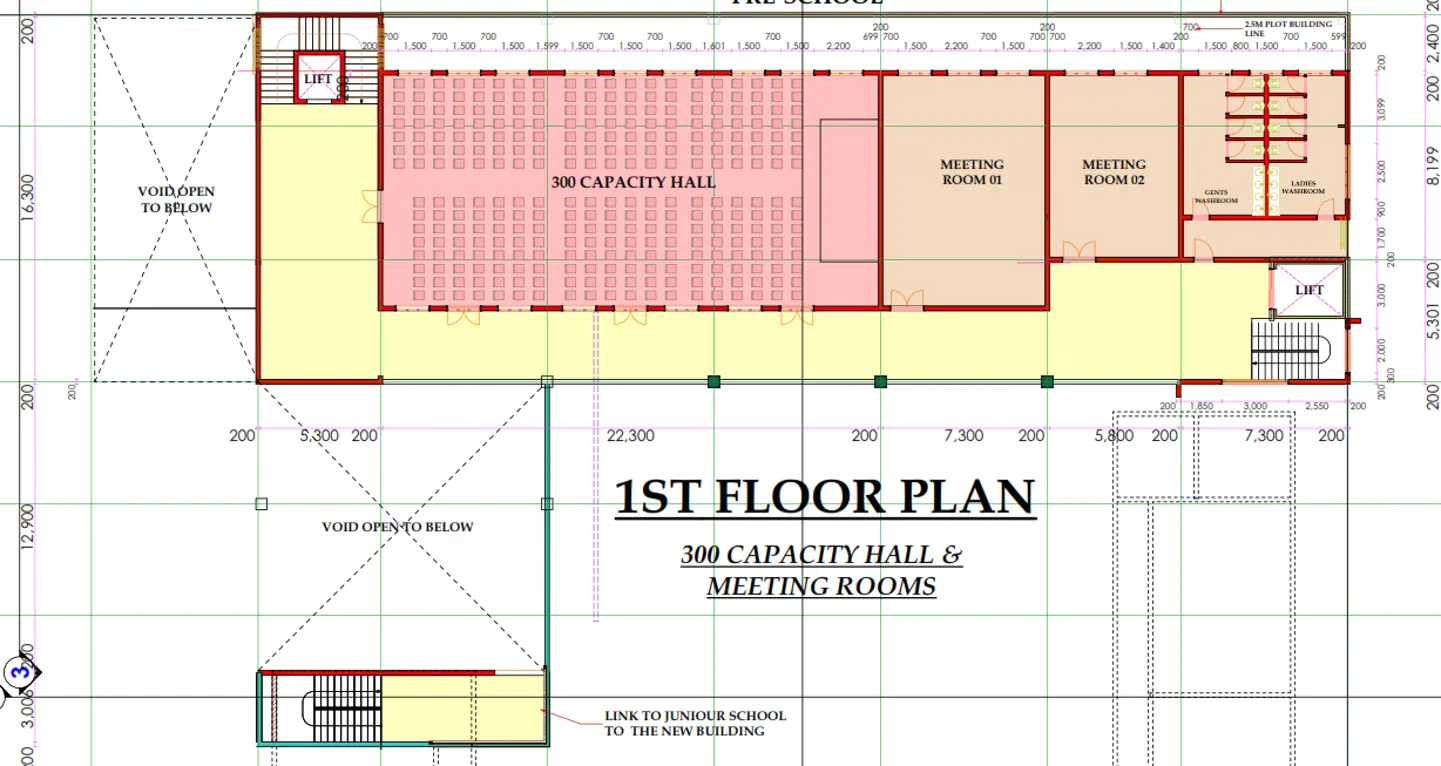
1st Floor
This floor shall feature a conference hall of 300 pax and 2 meeting rooms
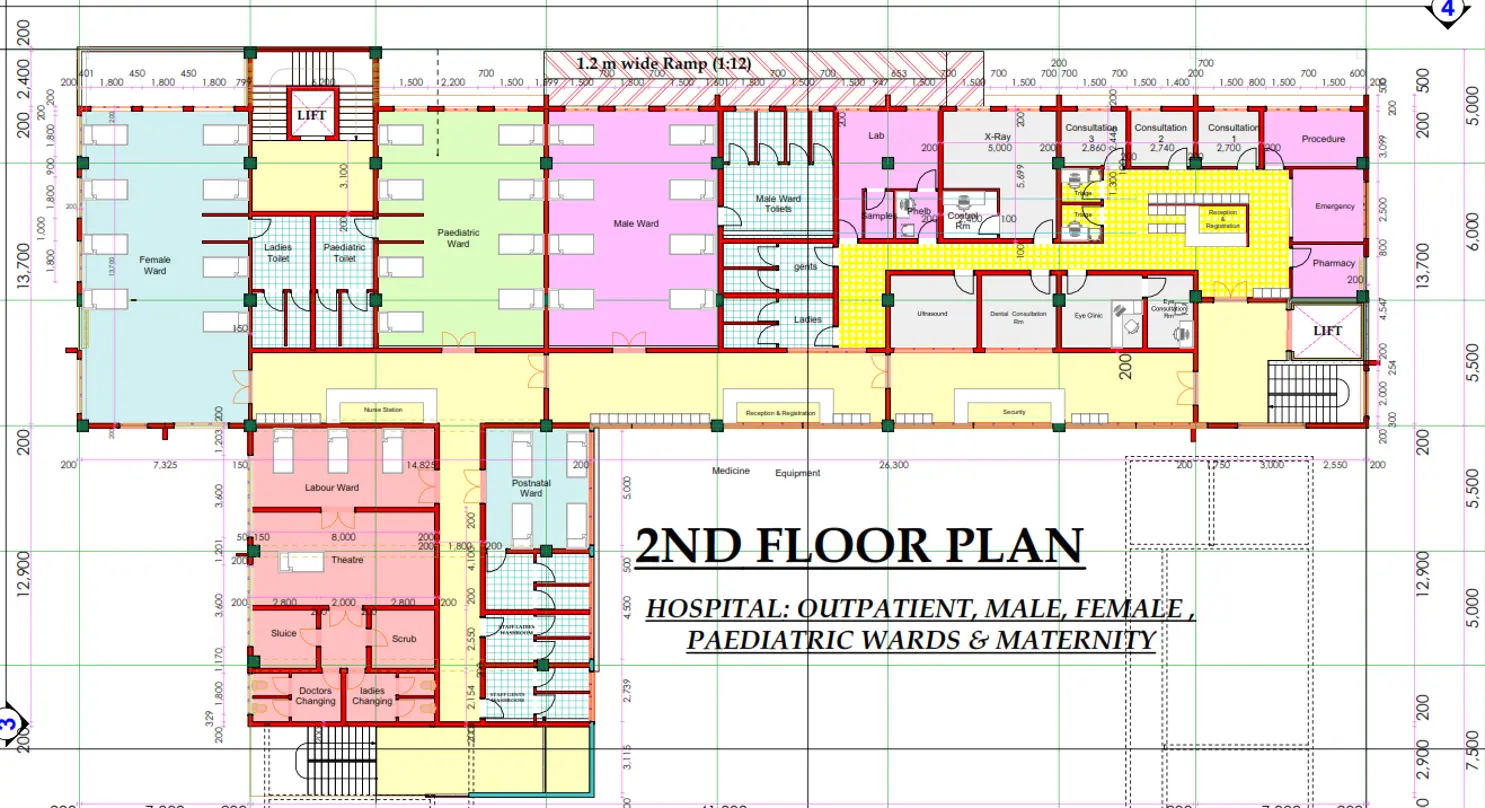
2nd Floor
This floor shall host a level 3 hospital complete with a maternity wing, male ward, pediatric ward, female ward, imaging units, dental unit, optical unit, consultation rooms, triage, counselling room and pharmacy
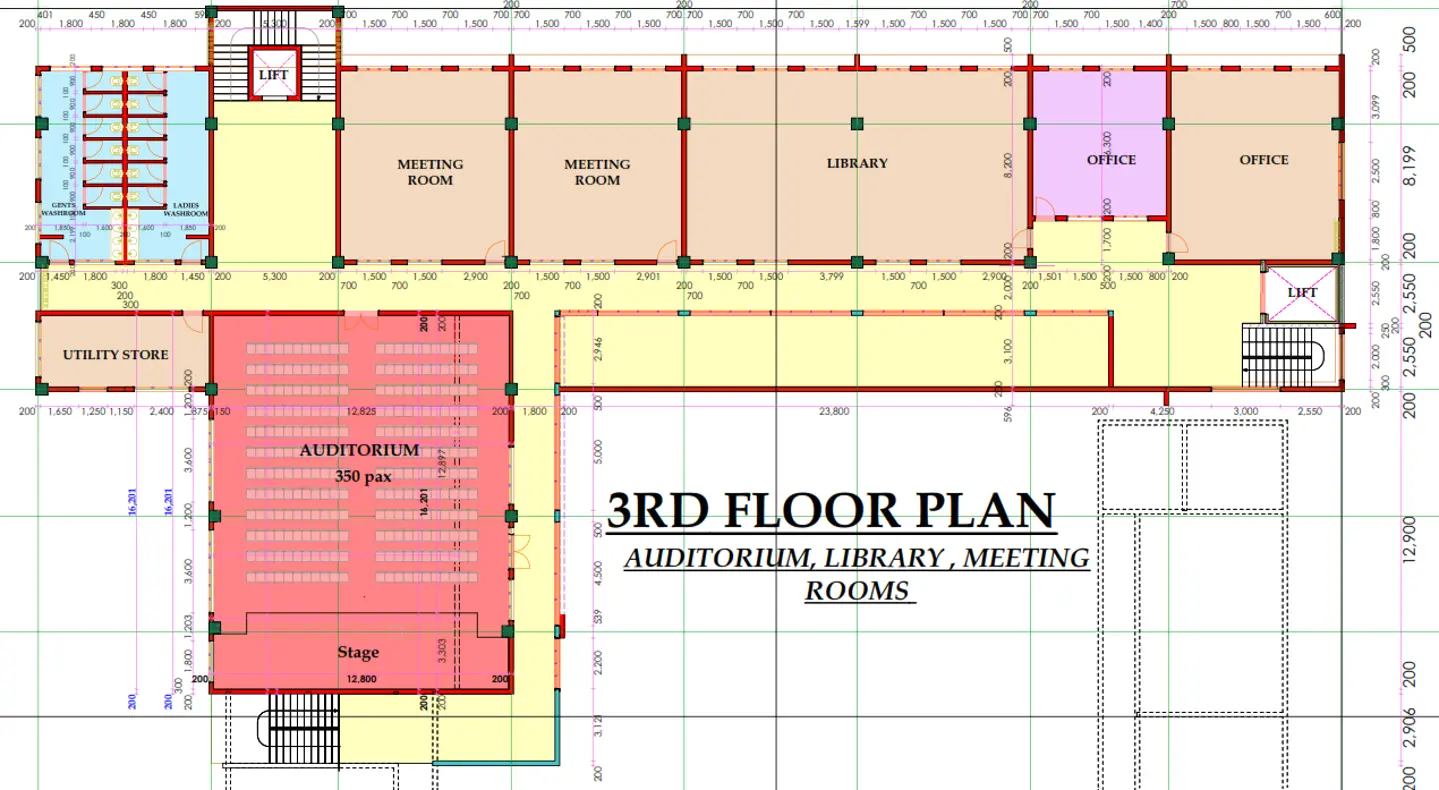
3rd Floor
This floor will host the 400 pax auditorium, meeting rooms and a modern library
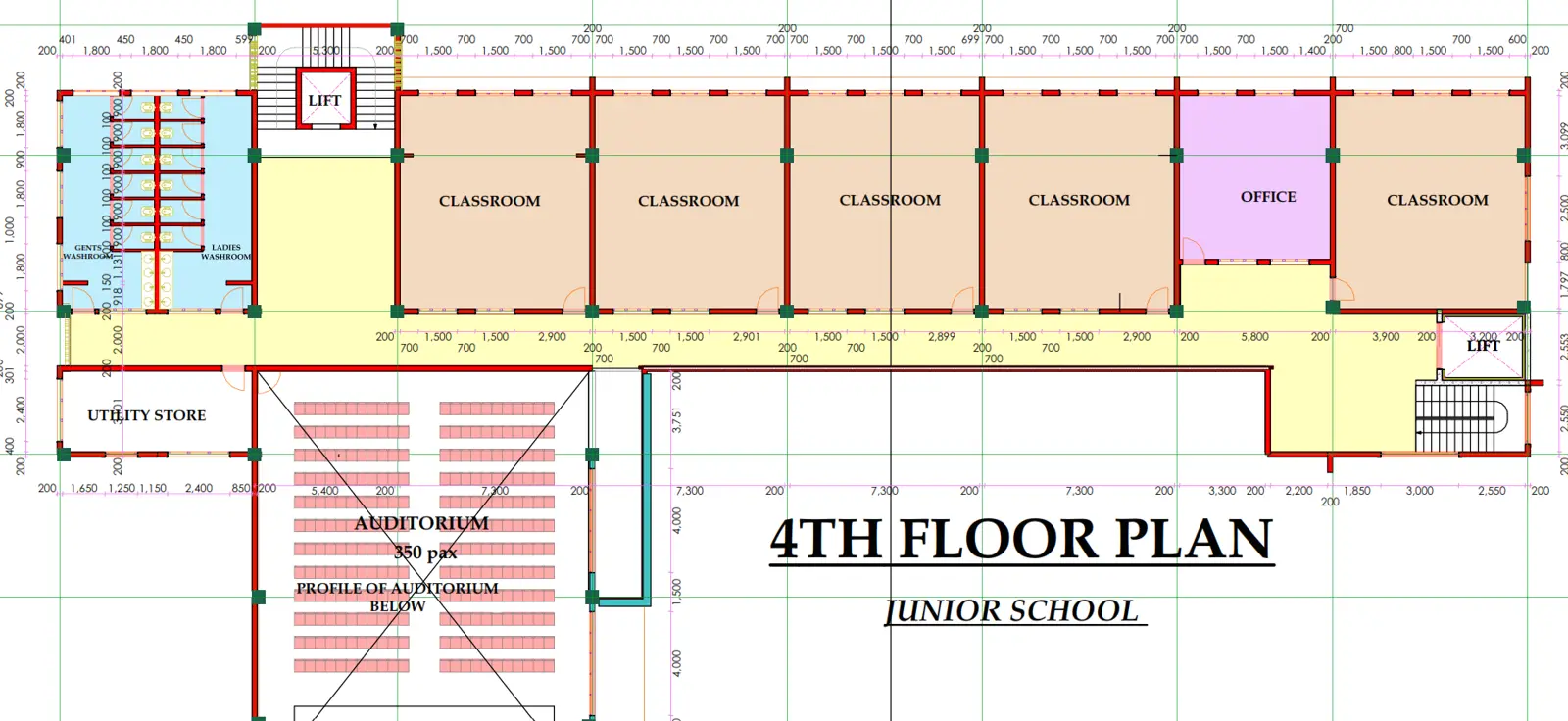
4th Floor
4th floor will host classrooms for Junior secondary school (Boarders stream)
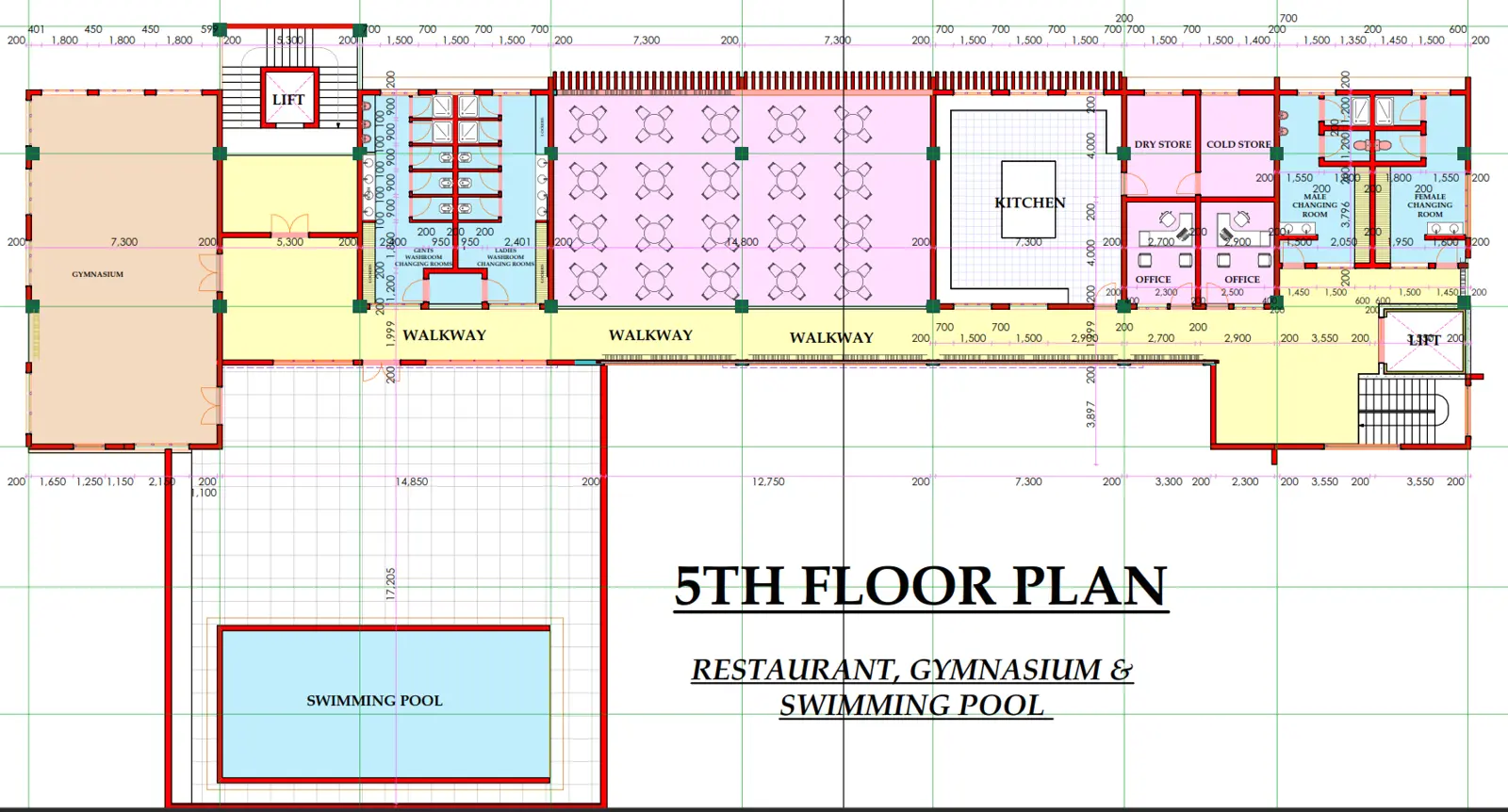
5th Floor
Restaurant, gymnasium and a swimming pool will be on the 5th floor
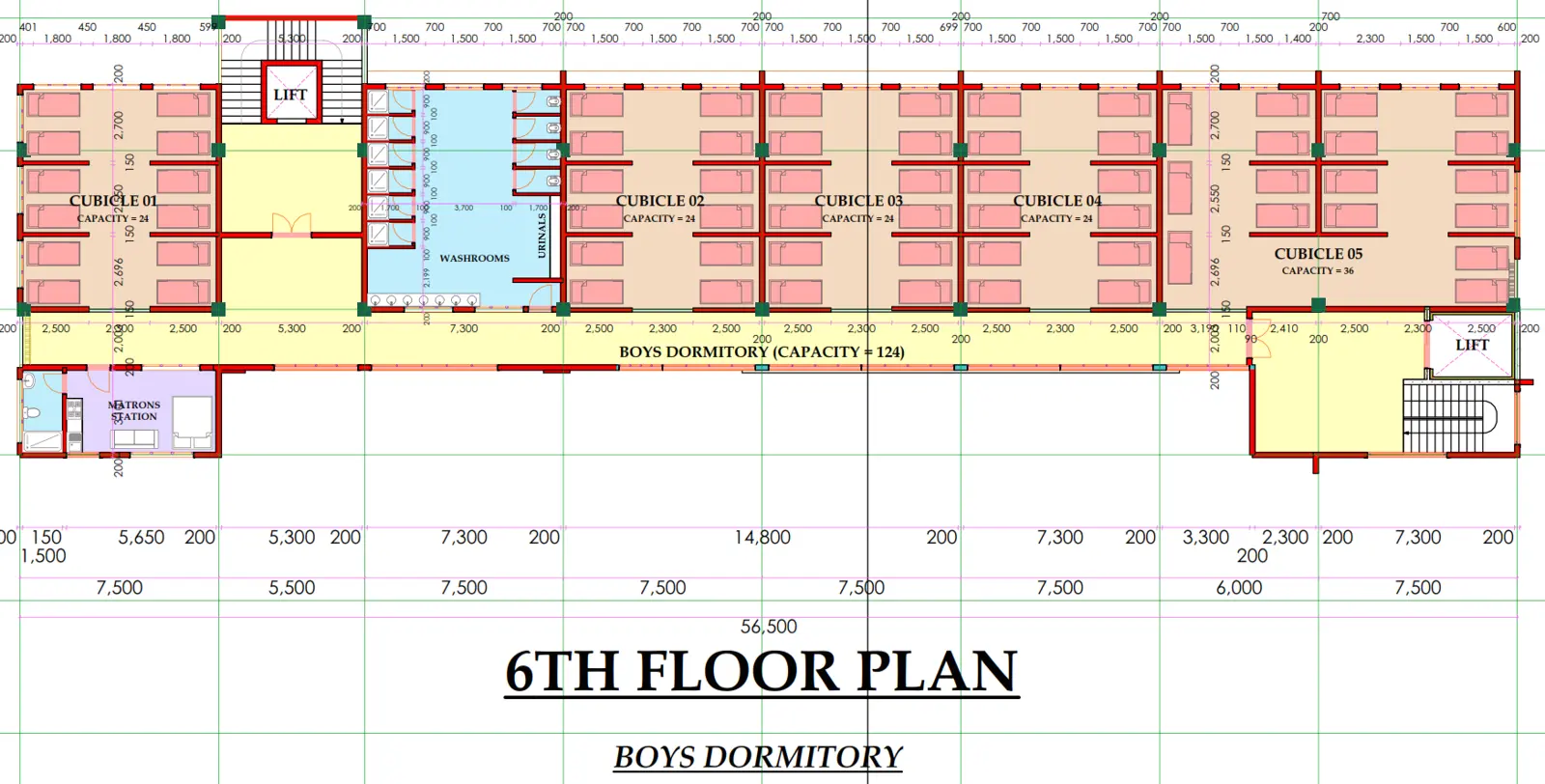
6th Floor
A boy's dormitory with a bed capacity of 125 boys
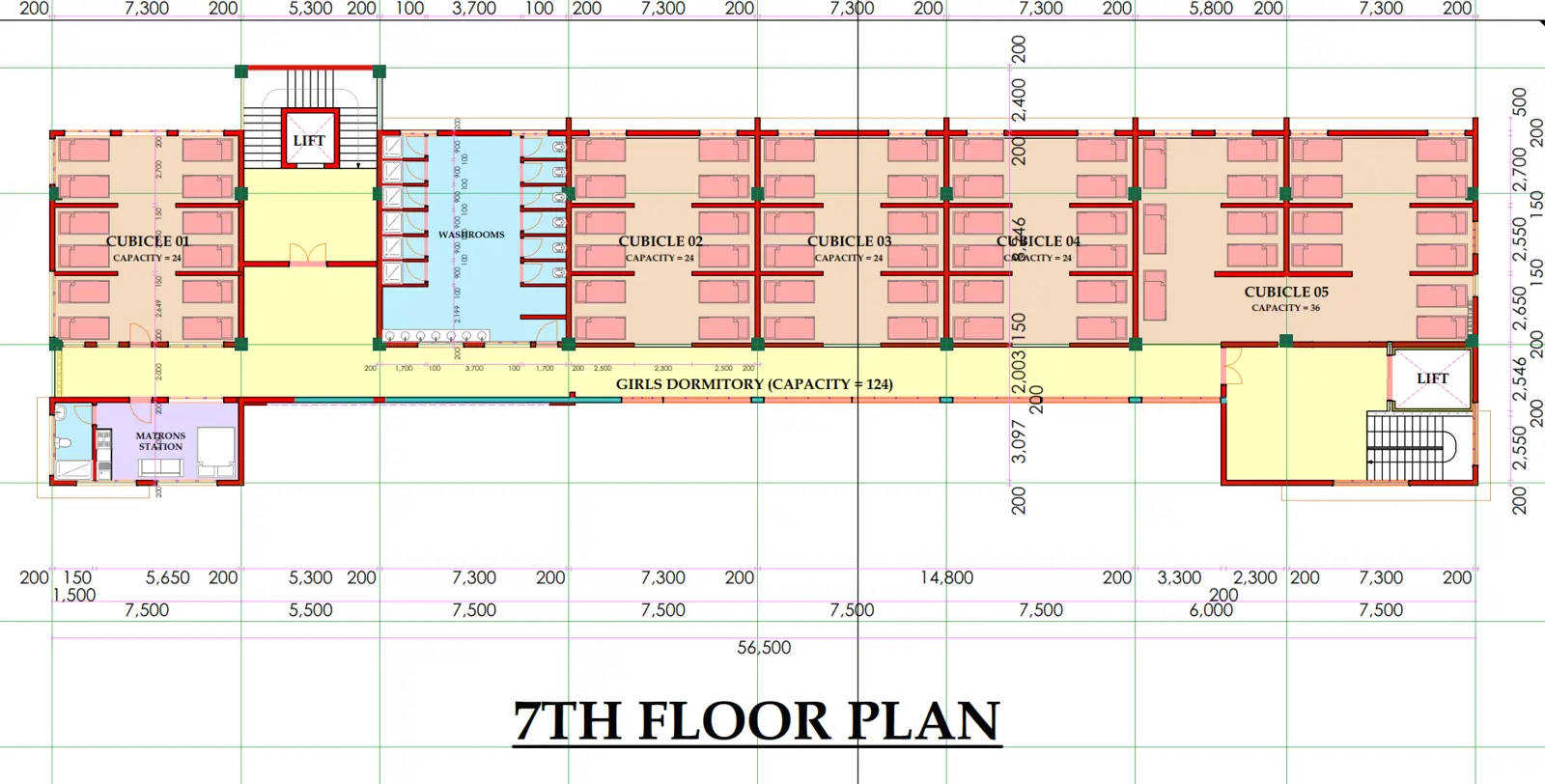
7th Floor
A girl's dormitory with a bed capacity of 125 boys
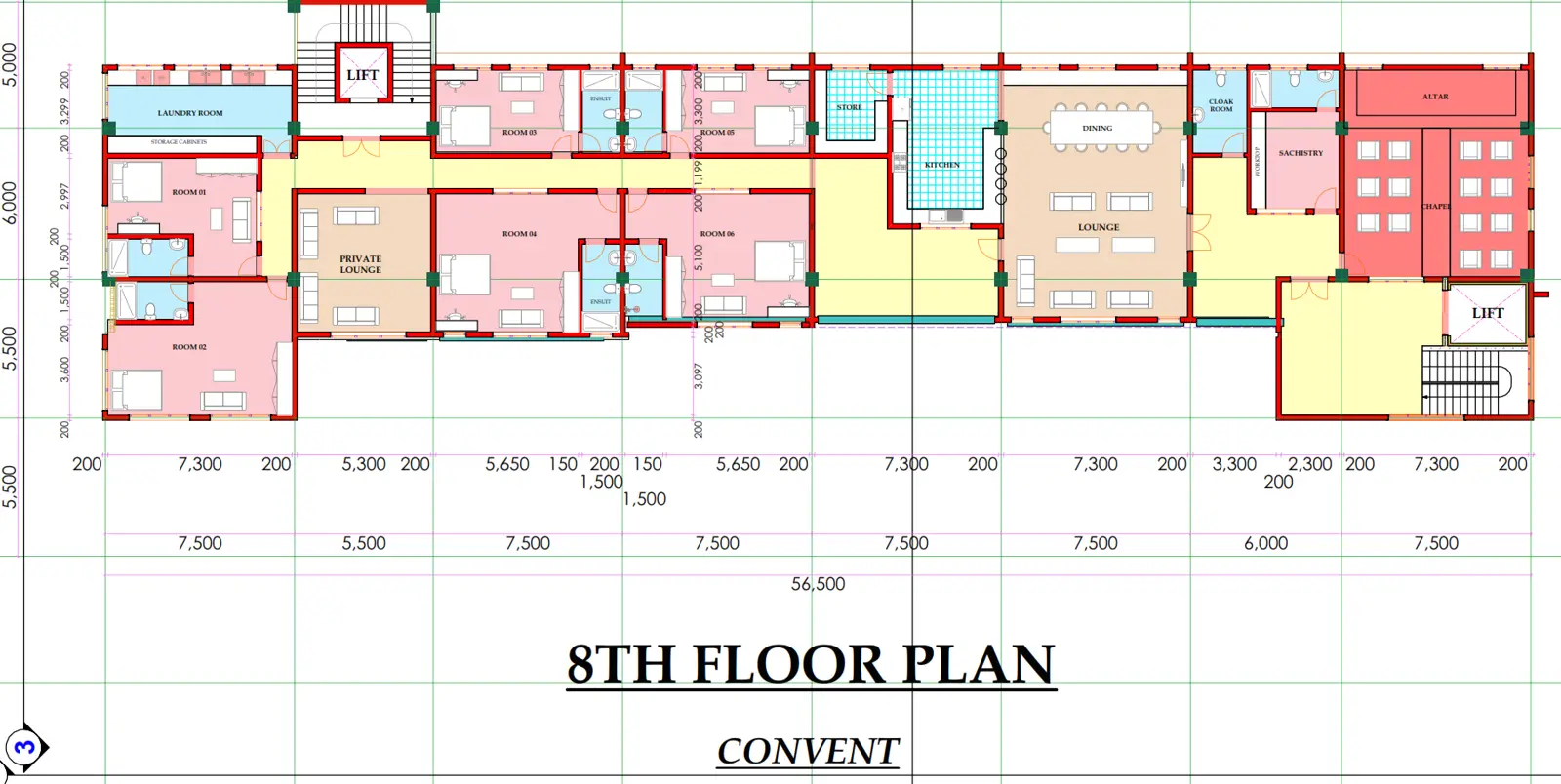
8th Floor
Sisters' convent to support school administration, hospital administration and facility management
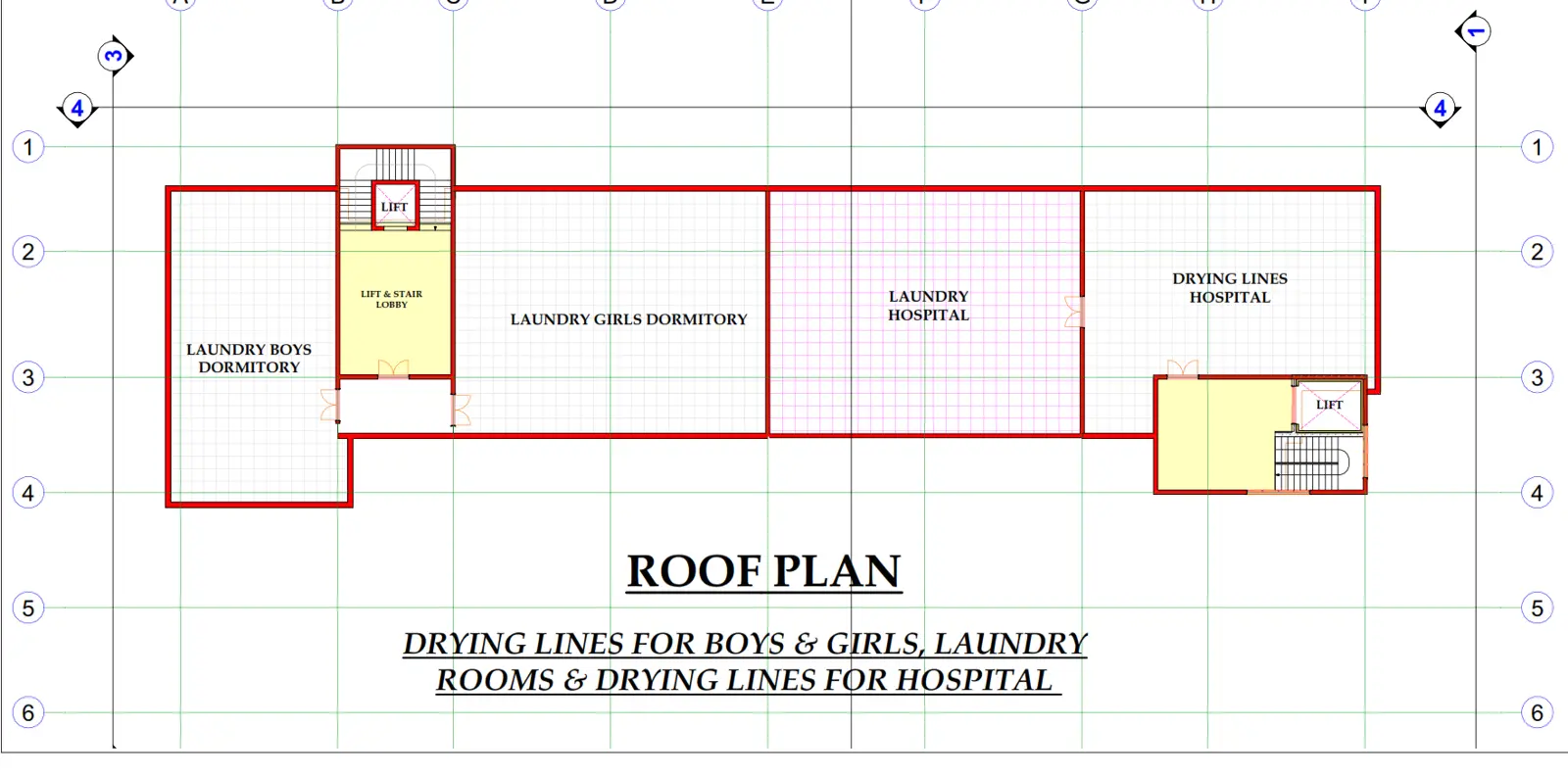
Roof Top
Laundry space for schools, hospital and convent. Water storage tanks, water heaters and solar panels will be installed here as well as a power room
Project Rollout Plan
Strategic Planning
Develop a roadmap for the desired development and detail its phases and utilization in strategic plan
Archdioceses Approvals
Present the development concept to the archdiocese for endorsement and approvals
Architectural Designs
Develop concept to meet client expectations. Revise and update as necessary to capture new developments. Shall be used for publicity to parishioners, approval by Archdiocese, Statutory approvals
Structural Designs
Develop structural detail to ensure strength, safety and reliability of the construction. Shall be used to develop method statements by contractors and reference by clerk of works
Mechanical, Electrical & Plumbing Designs
Detail MEP utilities for efficient flow and accessibility for repairs. Includes HVAC, Mains power, Internal wiring and provisions, Solar power, Drainage, Water disposal (Sewerage)
Bill of Quantities
Pricing schedules for all potential expenditures including consultants fee, contractors price book, statutory fees, services fee, materials and equipment and contingencies.
Shall be used as the basis of strategic planning, funds mobilization and valuation
Architectural Design & Structural Design Approvals
Submit designs to relevant authorities for statutory approvals
National Construction Authority Permitting
Submit approved designs to NCA for construction permitting
National Environment Management Authority
Submit environmental impact Assessment to NEMA for Approval
Tendering and Contract Negotiation
Publish tenders for main contractor and subcontract works. Evaluate, negotiate and signoff contracts
Construction Management
Develop construction schedules, Gantt charts, method statements. Establish an office for clerk of works for site management.
Post Construction Training
Prepare handover reports, manuals for all installations and controls and train a facility management team